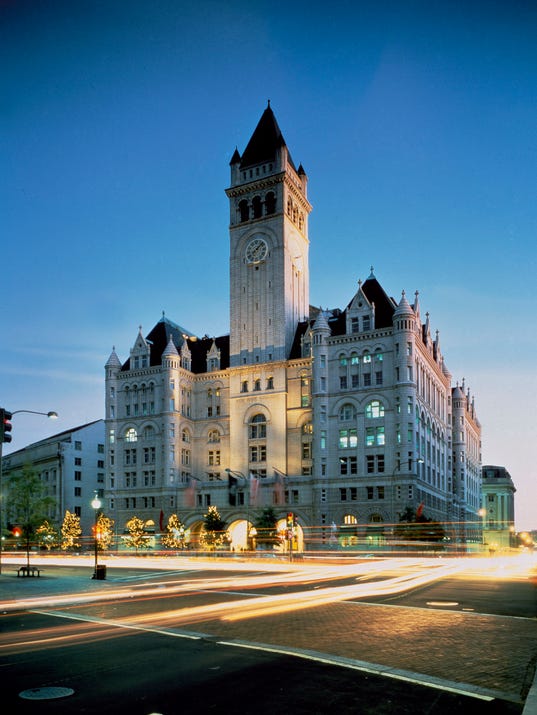Three New Luxury Properties
220 E Hopkins Road
One of the most recognizable and desirable homes in the center of Aspen is now offered for the first time and it's not hard to see how special this property is. Located in the center of town just steps away from everything, this 6,000 square foot lot offers a private backyard oasis with a pond, water feature, gardens and covered porch. The distinctive front elevation of the house features red windows and rocking chairs on the front porch contrasting with the natural unpainted wood siding and cedar shake roof. Five bedrooms, two-car garage, wine room, and a media room complete this in-town retreat.
One of the most recognizable and desirable homes in the center of Aspen is now offered for the first time and it's not hard to see how special this property is. Located in the center of town just steps away from everything, this 6,000 square foot lot offers a private backyard oasis with a pond, water feature, gardens and covered porch. The distinctive front elevation of the house features red windows and rocking chairs on the front porch contrasting with the natural unpainted wood siding and cedar shake roof. Five bedrooms, two-car garage, wine room, and a media room complete this in-town retreat.
Price: $12,950,000
4340 N Bay Road
This amazing 2-story waterfront residence on prestigious North Bay Rd boasts 6BRs, 7.5 BAs w/over 8,800 SF of luxury living. The contemporary stunning residence has fine marble & wood floors throughout. The first floor features an impressive 2-story living room, grand double stairs leading to intimate sitting area. The backyard features fountains, covered terraces, summer kitchen, and infinity pool. Boater's will love the 100' of water frontage and large dock. Open bay and Downtown Miami views.
Price: $16,495,000
Designed by internationally-renowned architect Hagy Belzberg, Skyline Residence is a rare example of world class architecture representing one of the most important pieces of contemporary architecture built in LA in the last decade. Published extensively and recipient of numerous architectural awards, this gated, modern compound has a 5 bedroom open-floor plan plus a 1 bedroom, detached guesthouse. Spectacular city views from every room with amazing infinity pool and outdoor theatre. Floor to ceiling glass windows throughout. Large lot on over 1.5 acres.
Price: $8,995,000
AC























 One of the easiest ways to create a more chic and modern exterior is to build a contained rock garden. Set a border that visually defines the area you want to create, clear it of all debris and plants, lay down landscape fabric, and cover the area with an attractive gravel, like decomposed granite or Russian river cobbles. By placing an odd number of eye-catching, vertical decorations like planters or blooming plants, you can visually hack the appeal of the garden. Try either one, three, or five planters. However, beware of placing this too close to deciduous trees, as the leaves it scatters will decompose into the soil, causing a weed problem within the rock garden.
One of the easiest ways to create a more chic and modern exterior is to build a contained rock garden. Set a border that visually defines the area you want to create, clear it of all debris and plants, lay down landscape fabric, and cover the area with an attractive gravel, like decomposed granite or Russian river cobbles. By placing an odd number of eye-catching, vertical decorations like planters or blooming plants, you can visually hack the appeal of the garden. Try either one, three, or five planters. However, beware of placing this too close to deciduous trees, as the leaves it scatters will decompose into the soil, causing a weed problem within the rock garden.








































