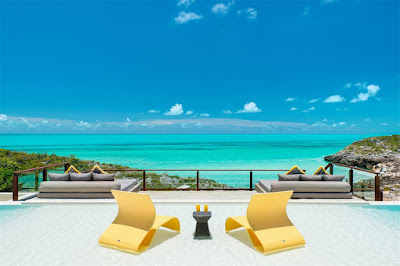Bedrooms: 4
Bathrooms: 4
Living Area: 4,778 square feet
Price: $12,000,000
Bathrooms: 4
Living Area: 4,778 square feet
Price: $12,000,000
Brise de Mer is a luxury villa perched on a cliff overlooking the sparkling turquoise waters of the British Virgin Islands. Sweeping views of the Oil Nut Bay, Eustatia Sound and world-famous Necker Island are available through enormous walls of glass, seamlessly merging the indoor and outdoor worlds.
The island itself offers untouched landscapes, quiet beaches & coves, flora-filled national parks and world-class amenities. Located on a spectacularly secluded, private peninsula of Virgin Gorda, Villa Brise de Mer is only accessible via boat or helicopter, giving its guests an exclusive, private luxury location to truly get away from it all.
Comprised of a gourmet kitchen with state-of the-art technology, a formal dining area flanked with antique columns, a theater room, and four gorgeous bedrooms this home is perfect for entertaining. With interior design by Jones-Keena & Co, the home incorporates chic Moroccan-inspired décor with jewel-toned accents.
The chic Caribbean lair features luxury stone; thatched roof; a curved infinity edge pool; stained mahogany open rafter ceilings throughout; a veranda with stone terraces and custom iron railing. Only the finest materials were used in its construction including French reclaimed antique doors; custom Andiroba mahogany doors; ceilings and cabinetry from Nicaragua; and Peruvian travertine. Its unique design features cascading ridge side terraces and floor to ceiling glass doors to capitalize on its exquisite location.
Truly breathtaking inside and out, this breathtaking villa is a once in a lifetime opportunity to own a beautiful home in an equally beautiful setting.








































































